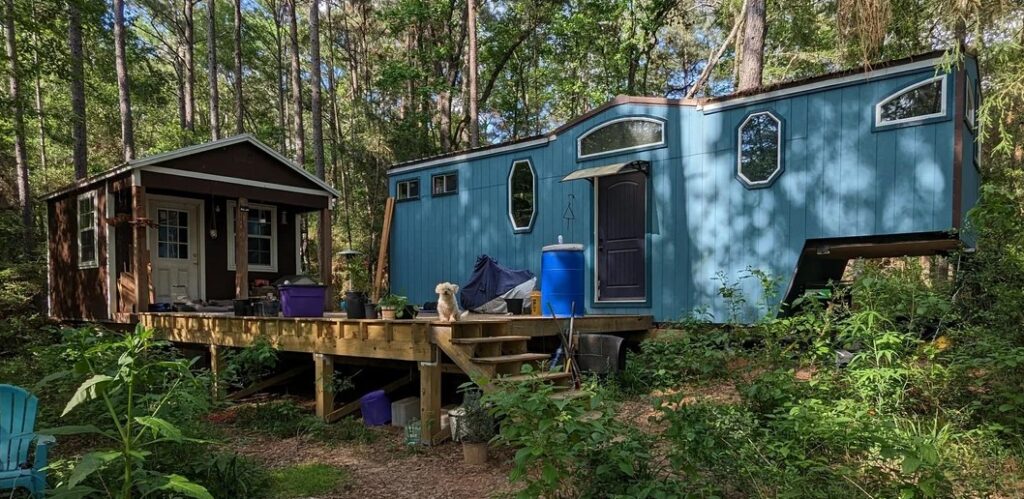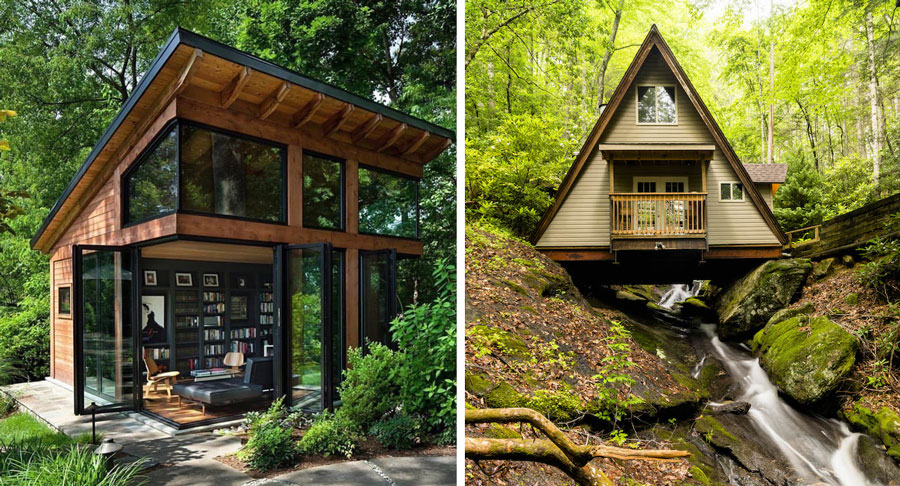More people today are opting for tiny homes instead of large mansions. These 400-square-foot houses are cozy, functional, and easy to maintain. Many are also designed sustainably, benefiting the environment.
For fans of compact living, the r/TinyHouses subreddit offers a collection of photos showcasing tiny homes from around the world, giving a peek into the minimalist lifestyle.
Tiny homes have a long history, starting with shotgun houses in the early 1860s to 1920s. These narrow, single-story homes were about 12 feet wide and up to four rooms deep. Early models featured a front living room, two bedrooms, and a kitchen at the back, with bathrooms and plumbing added later.
Originally from Haiti and West Africa, shotgun homes arrived in America through New Orleans with immigrants and enslaved people. They became popular during the 1800s population boom, meeting the rising demand for housing. Scroll through these tiny home images and see which ones inspire you.
Tiny Homes, The Modern Appeal of Compact Living
#1 This Would Be a Perfect Place to Live!
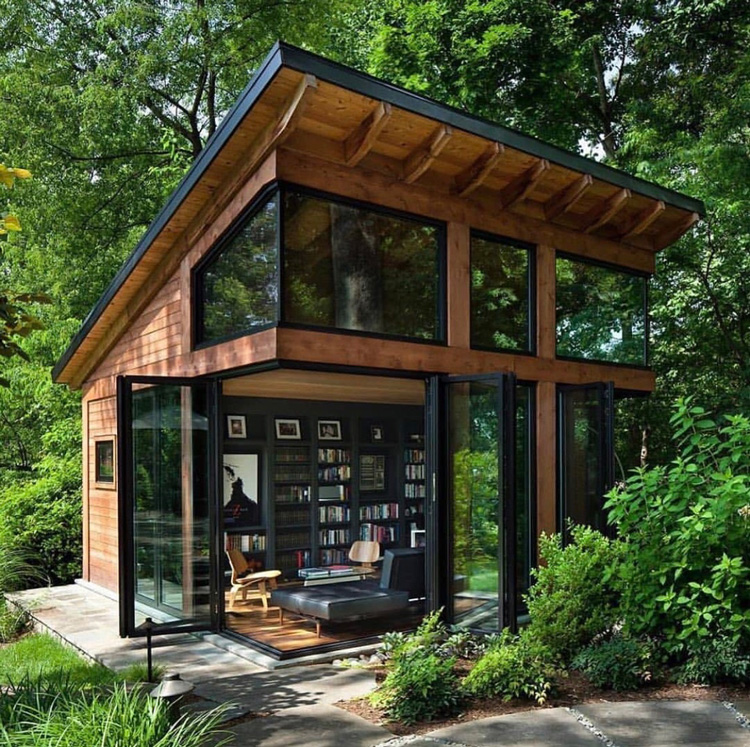
#2 I built a playhouse for a family in OH, and now I want to build it in full scale for my actual house
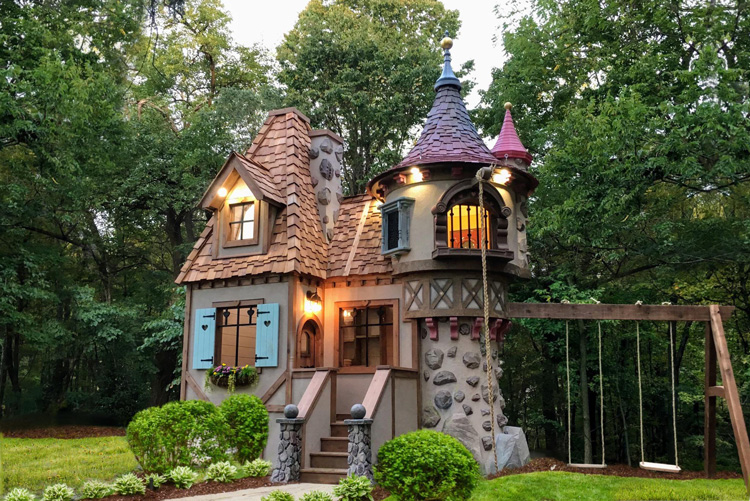
#3 How much to build this in Colombia?
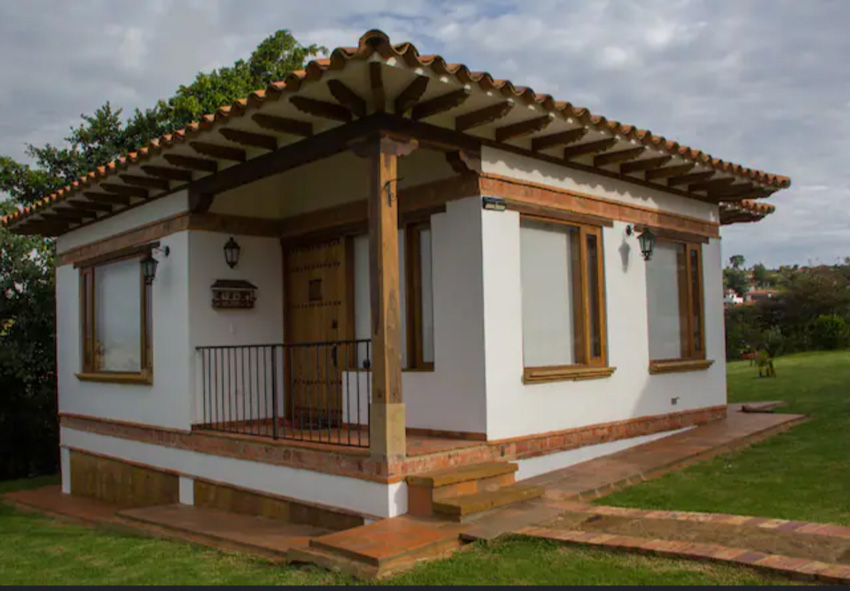
#4 Our tiny house has landed in Brattleboro Vermont




#5 Tiny House Work in process





#6 333 Sq Ft Built By Me
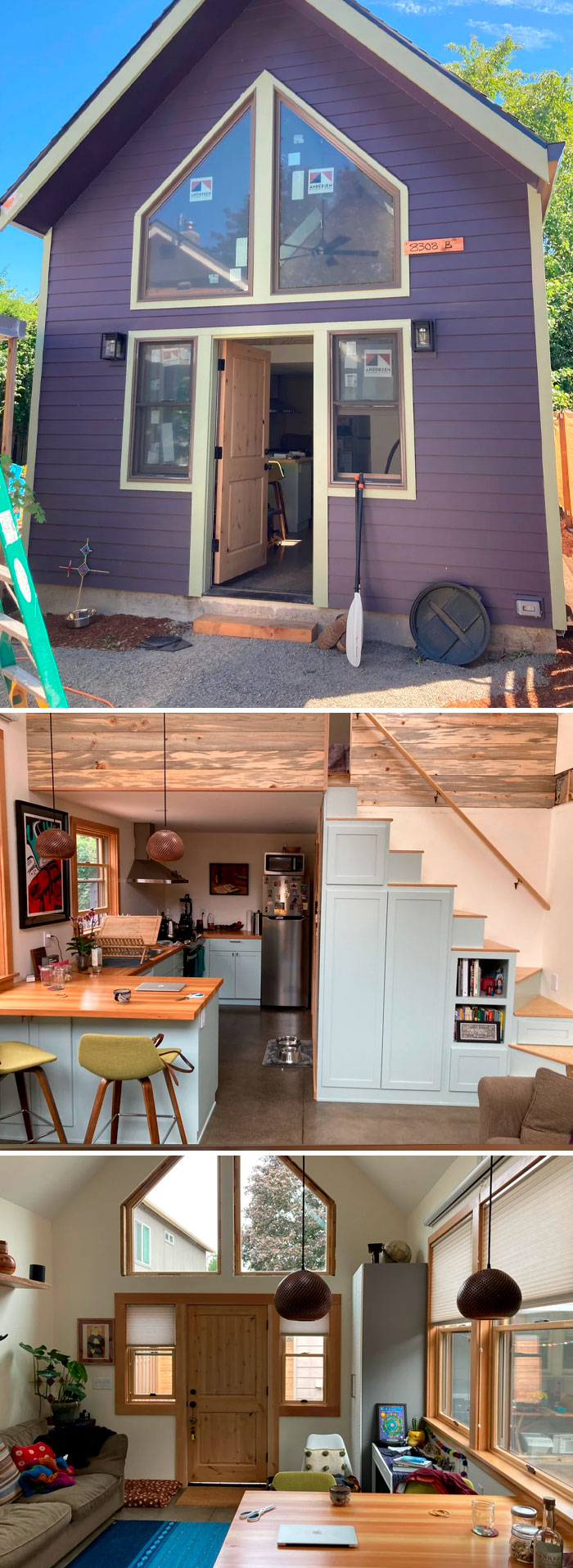
The bathroom is pretty modern looking and doubles as laundry room. The sleeping loft is standing height at the top of the stairs but about 4 ft on either side of king bed.
#7 I like this simple tiny house.. No internet.. Just calmness..

#8 Who has ever stayed in a floating tiny house before?
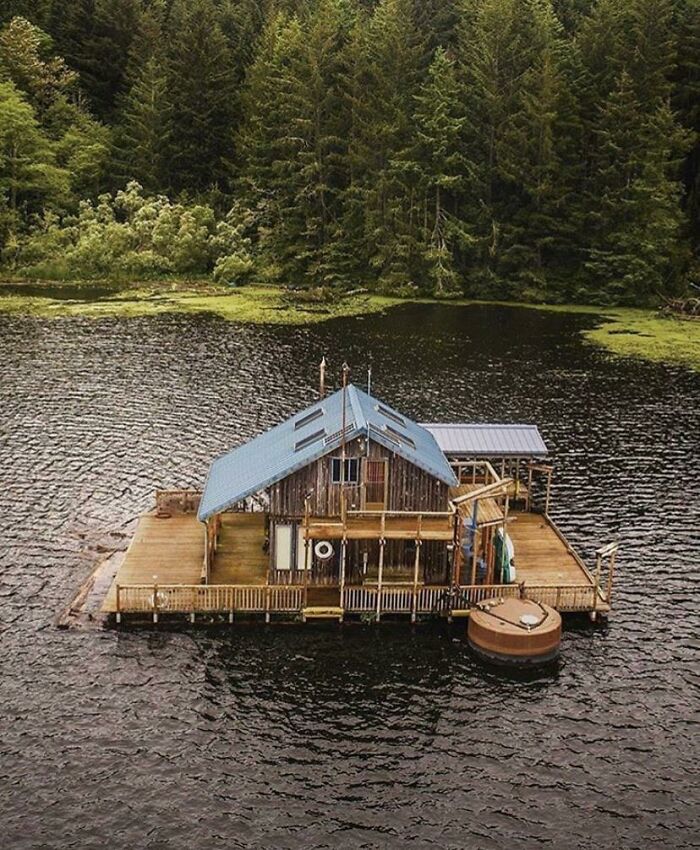
#9 The perfect love story behind this A-frame cabin in North Carolina
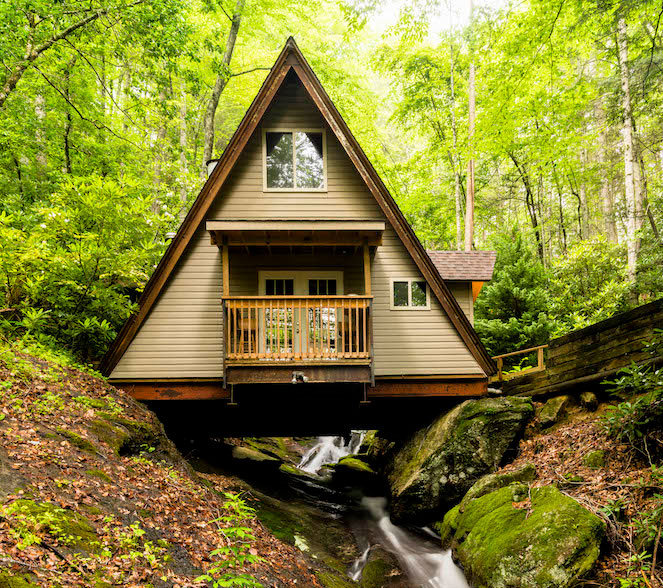
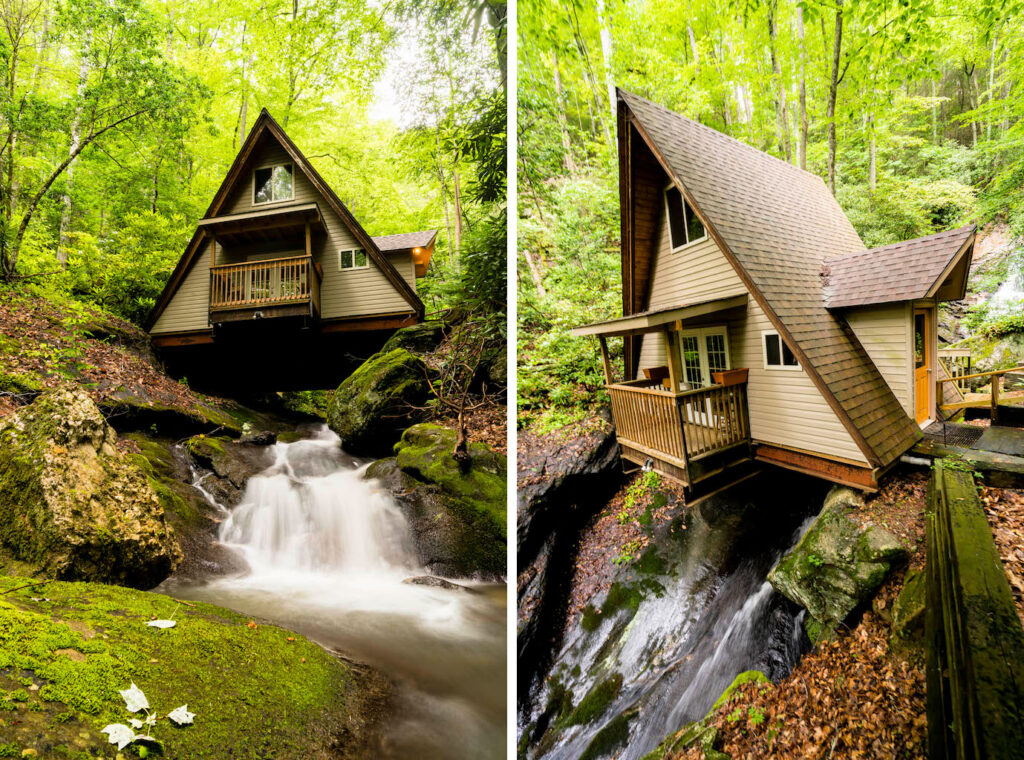
#10 Honeycrisp Cottage
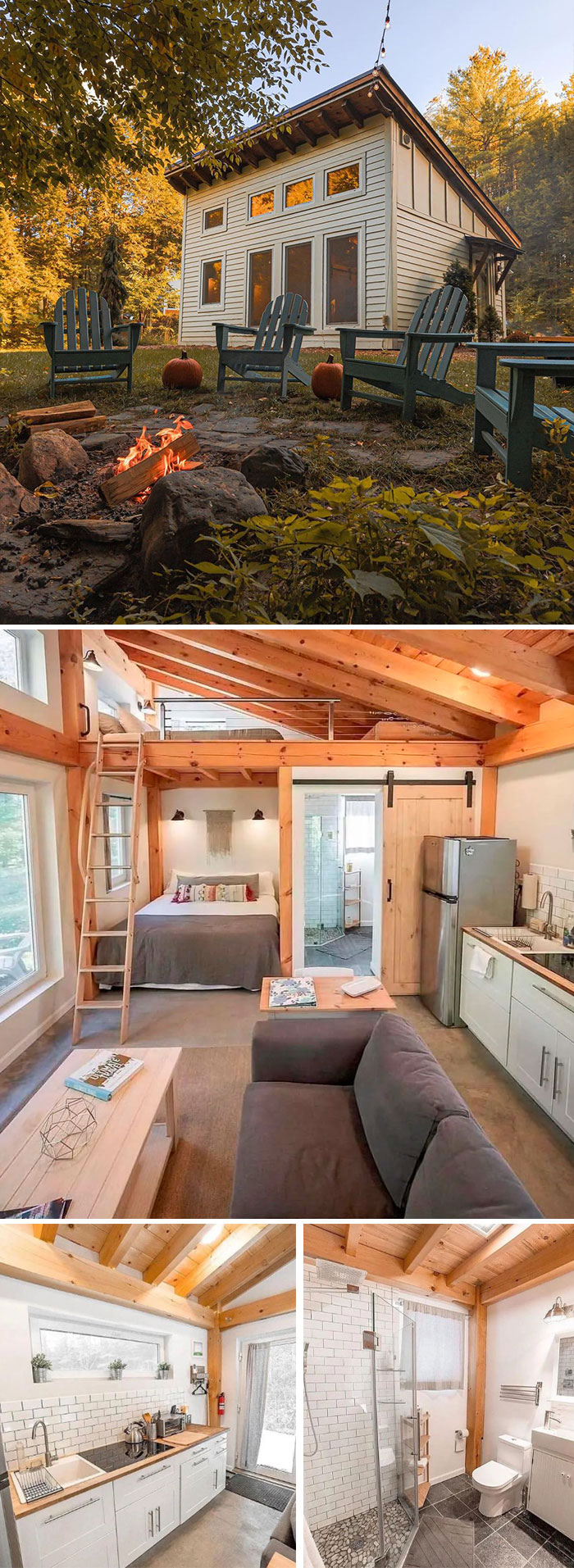
#11 2 years in DIY THOW
